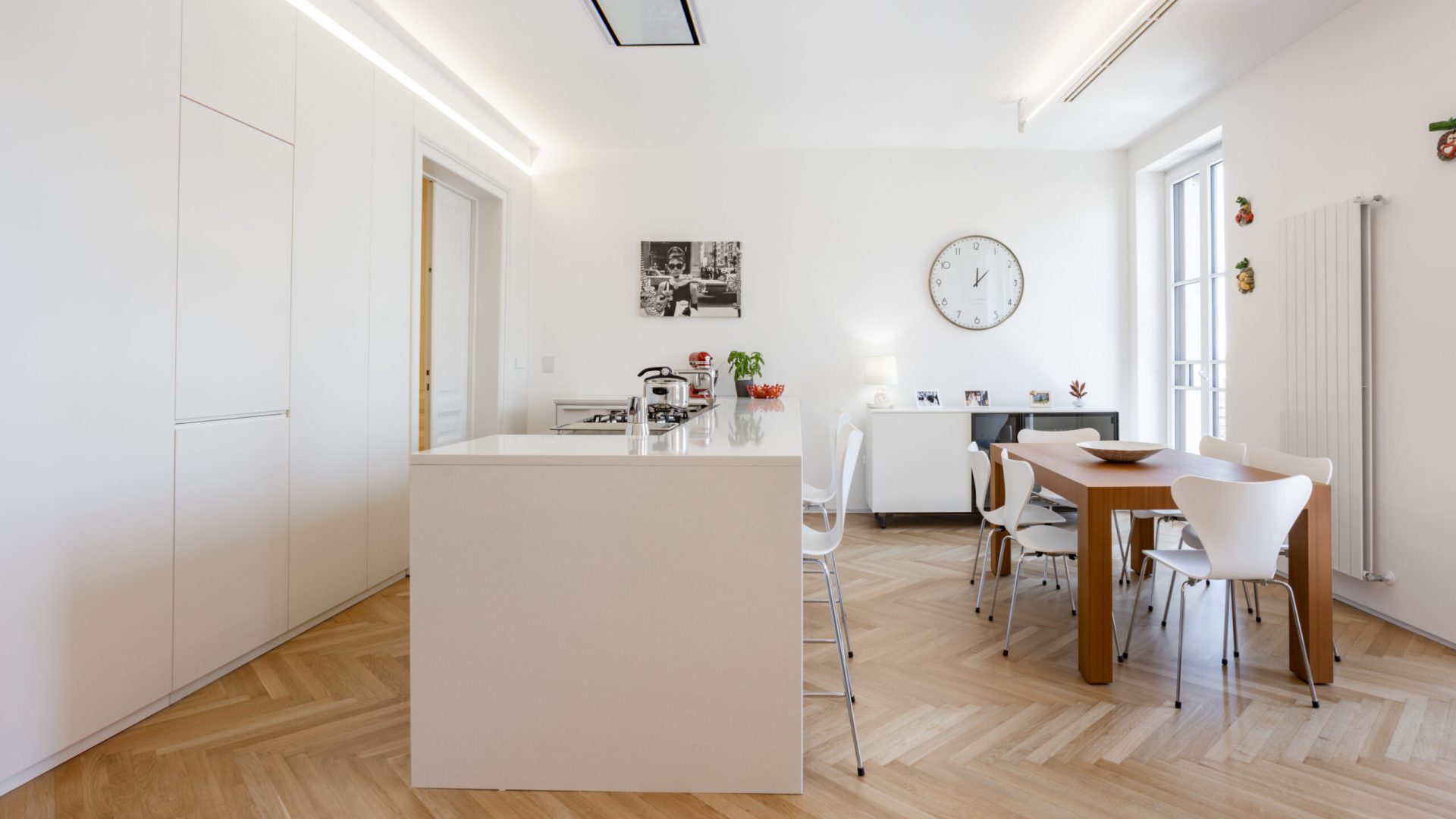Redefining spaces
Getting in tune with the client
The owners of this house, with a beautiful view of the city and the old harbor area, had been searching for someone who could meet their expectations to carry out their home project for about a year.
After the initial meeting with the clients, there was an immediate connection, and we took on the entire renovation project. The house was almost completely transformed from its original layout: we demolished load-bearing walls and reinforced the floors.
The Living Area
At the clients’ request, we combined the kitchen with the living room to create a single living area that also includes a dining space.
An important feature in this space is the wall that separates the kitchen from the entrance corridor. This wall is actually a large, functional storage unit created by us based on the initial design and completely handcrafted. It’s a practical solution that divides the open space from the corridor and “contains” everything needed: shelves, pantry, refrigerator, and appliances.
Structural Ceiling and Antique Parquet
Creating a single open space required the reinforcement and reconstruction of the kitchen’s wooden floor structure, enhancing it to work in conjunction with the existing structures.
The owners decided to keep the light oak parquet flooring. We crafted oak strips that closely matched the existing ones to replace the ceramic tiles in the old kitchen and create a seamless look throughout the space.
The Other Rooms
The long corridor that follows the small entrance area is very bright thanks to the Venetian plaster chosen by the clients and applied by us, as well as the lighting system we installed.
The lighting, heating, and air conditioning systems have been completely redone, including the installation of a ceiling-mounted ducted climate control system for each room. The windows were also replaced while preserving the existing divisions to maintain the uniformity of the external facade.
The choice of furnishings was handled by the owners.
Walk-through wardrobe to divide the spaces
The Venetian plaster was also chosen for the master bedroom, which features a walk-through wardrobe that separates the main sleeping area from a smaller area that the owner has converted into a wardrobe and her study.
The second room is currently used as an office, pending its transformation into a nursery.
To complete the spaces, there is a laundry room and two bathrooms: one for guests near the living area and a larger one in the night zone. Both bathrooms have been fully renovated, including their layout, systems, and finishes.

















