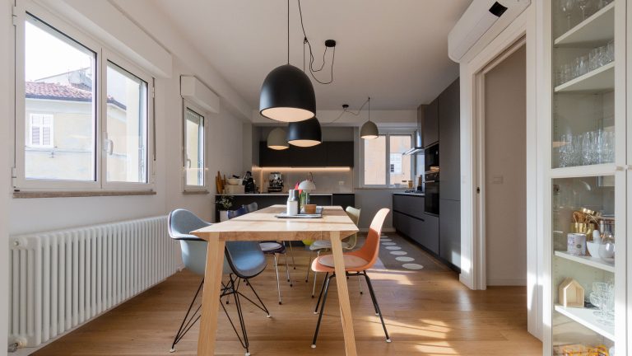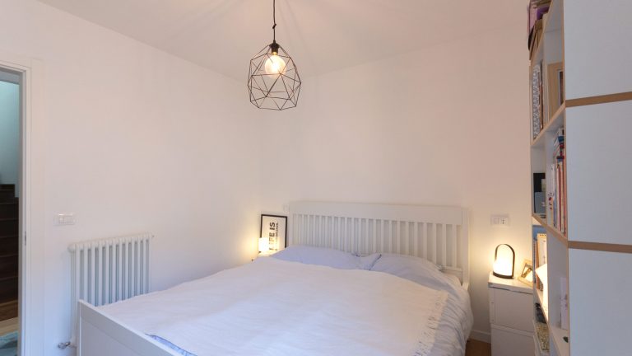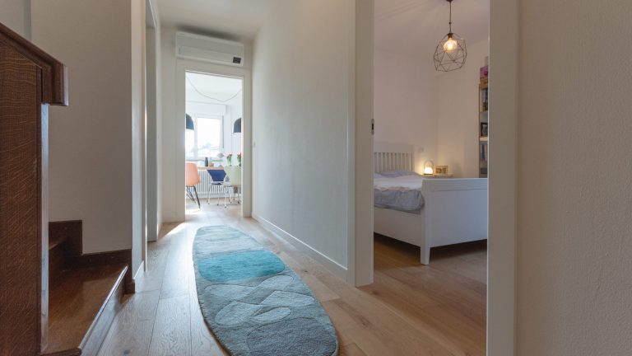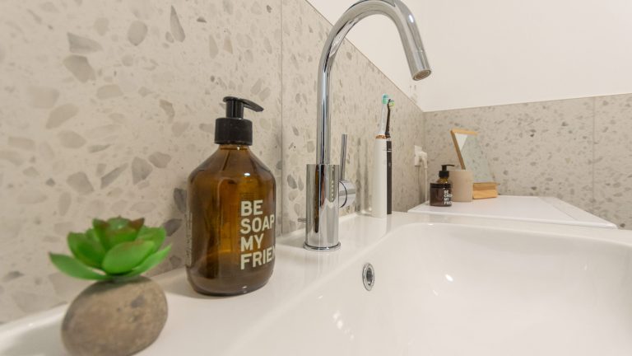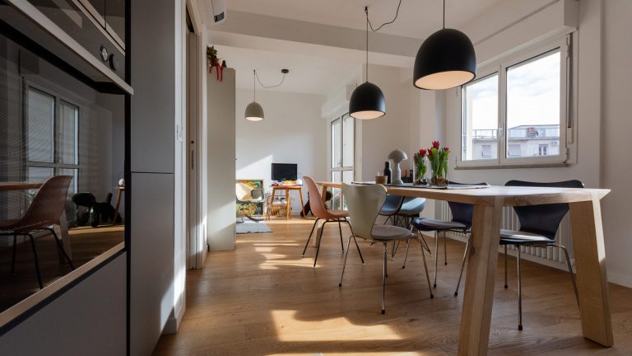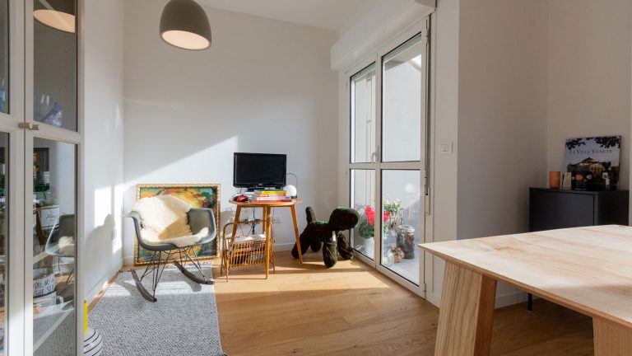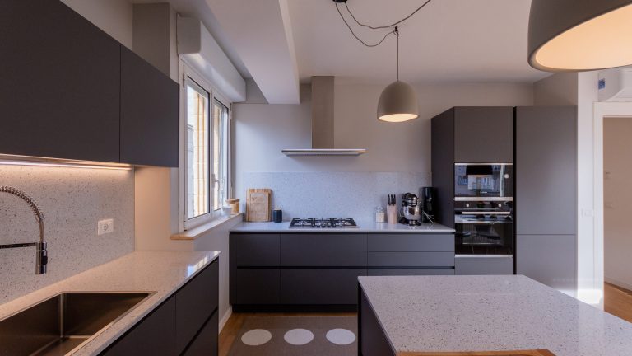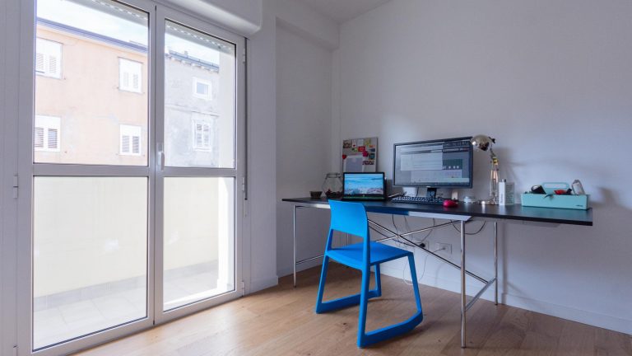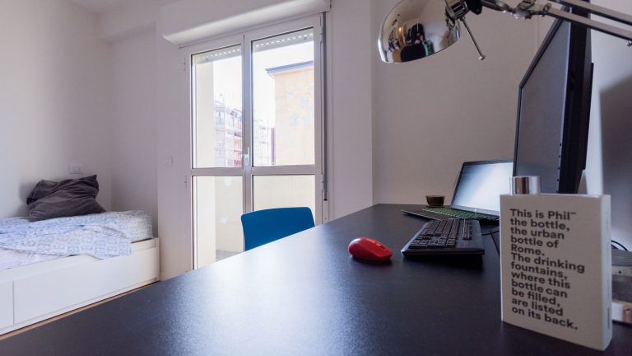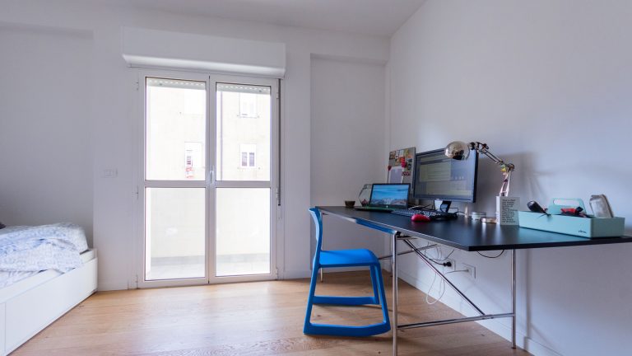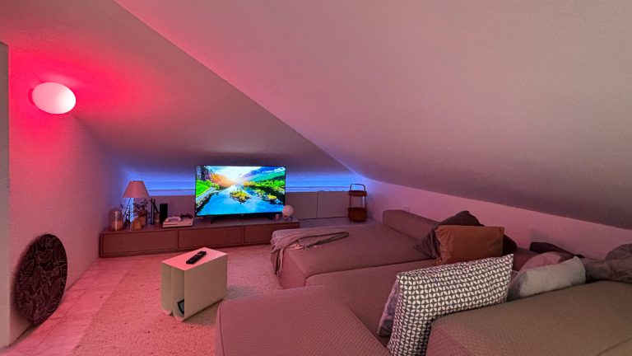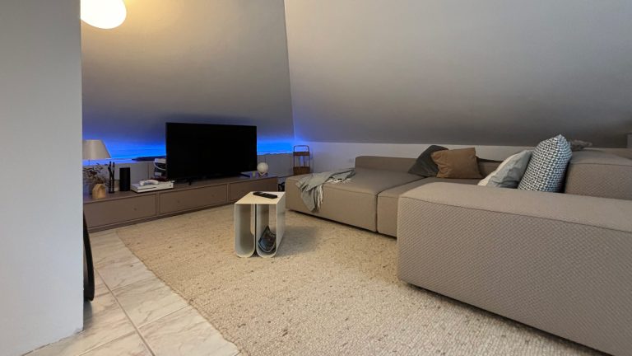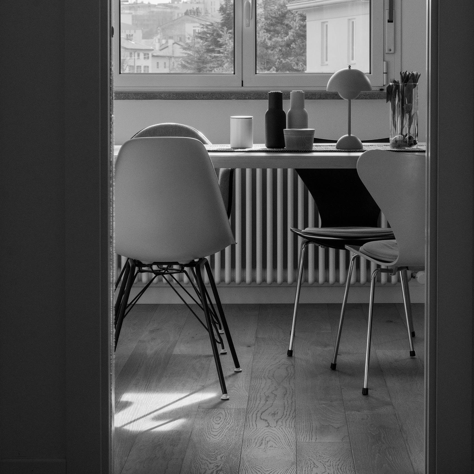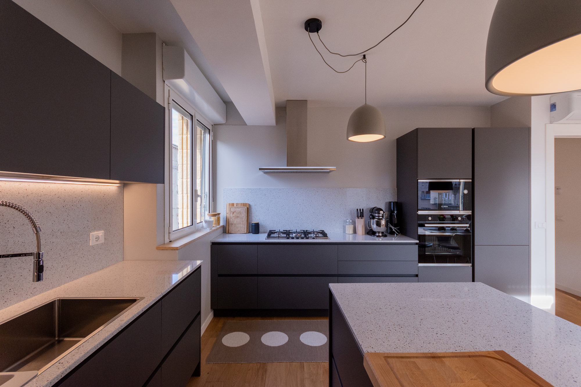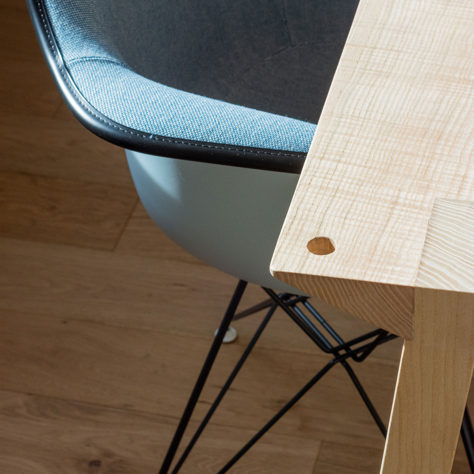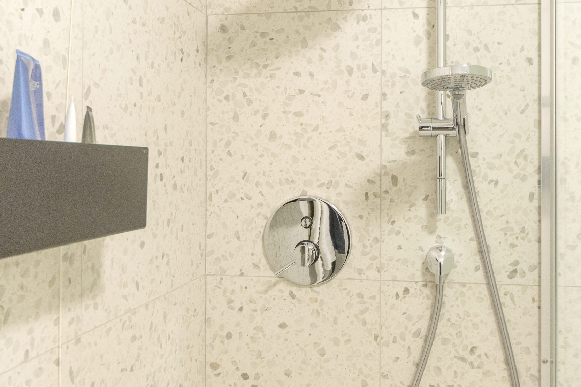Attention to detail
Let’s start with the basics
The entire apartment was painted, and the flooring was replaced with natural oak parquet from Gaia Parquet.
The electrical system has been brought up to code, we modified the heating system and replaced the radiators with new elements from the Irsap brand. The air conditioning system was installed from scratch. To enhance the spaces, new panelled solid wood doors in white were installed.
Let’s play with contrast
The living area was completely reimagined: we demolished the kitchen walls to create a single, bright open space with furniture and appliances distributed along two walls and a central island.
The minimalist anthracite-colored kitchen plays on the contrast created by light gray quartz countertops and backsplashes. The kitchen corner was painted with a water-based enamel in a shade of gray that contrasts with the white of the other walls
Spaces to live in
Adding an extra touch of personality is the custom wooden dining table made by VUD.
The chairs, featuring various vintage models with classic and modern designs and the pendant lamps, create a space with a unique character that tells a story.
On the second floor, a living room was created, featuring a sofa and a TV area under the eaves to form a cosy cinema space. The lights in this room can change colour to create the right atmosphere.
Bathrooms
Of the two original bathrooms, one was completely demolished and rebuilt, while the other was updated with new furniture and a mirror to achieve a modern design.
The new bathroom includes a toilet, bidet, sink, washing machine area, and a walk-in shower, all finished with Venetian terrazzo-style tiles from Florim.


