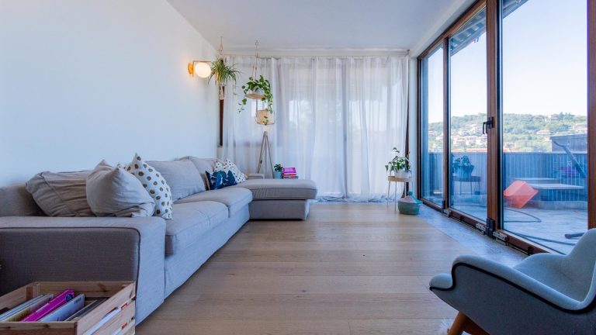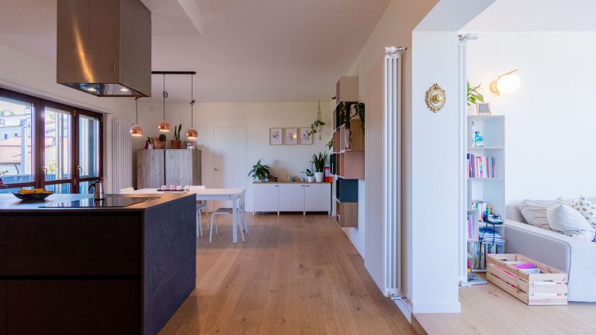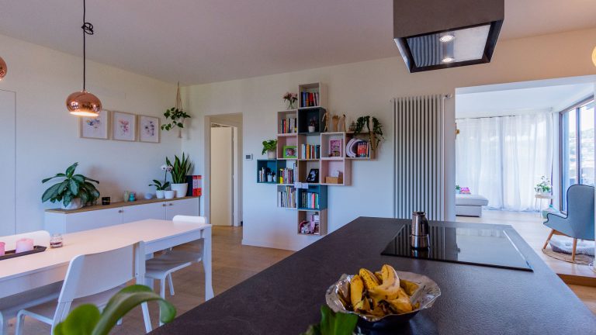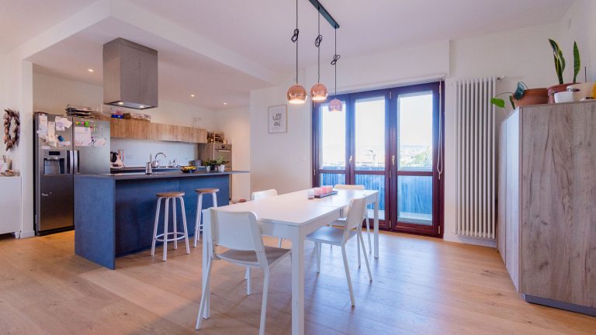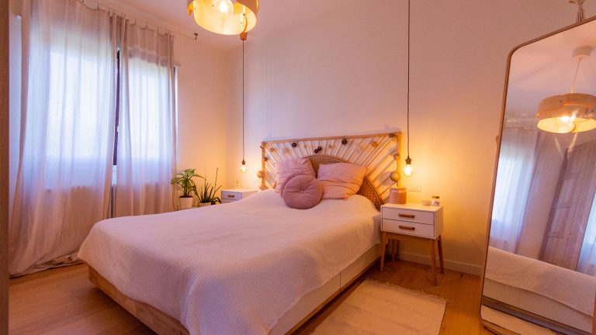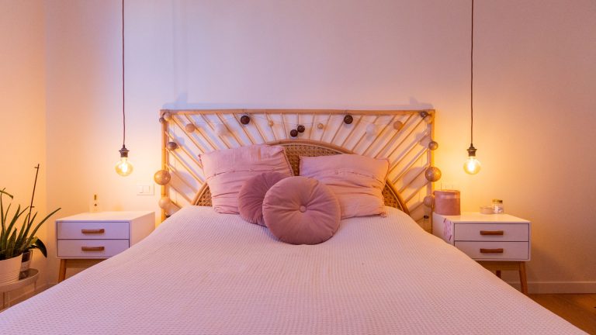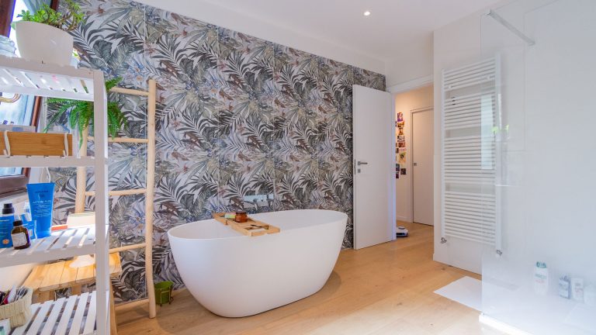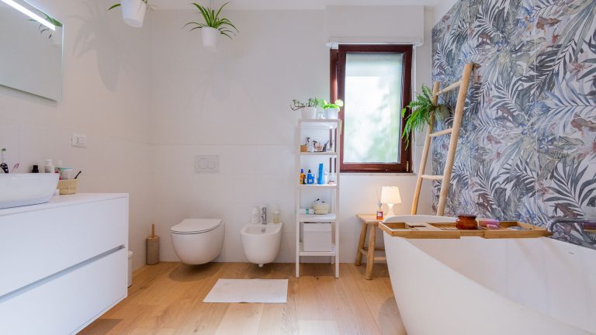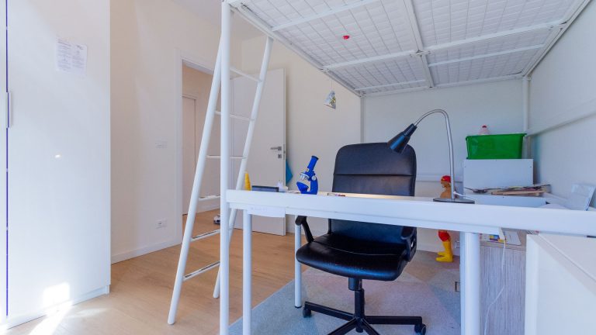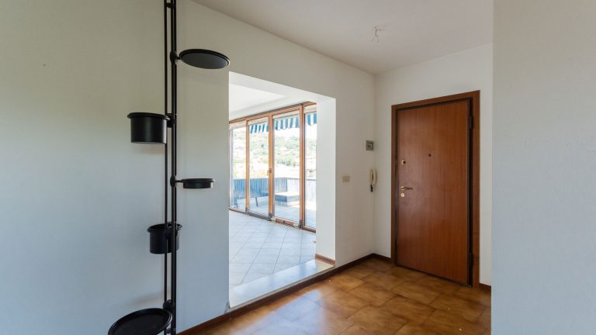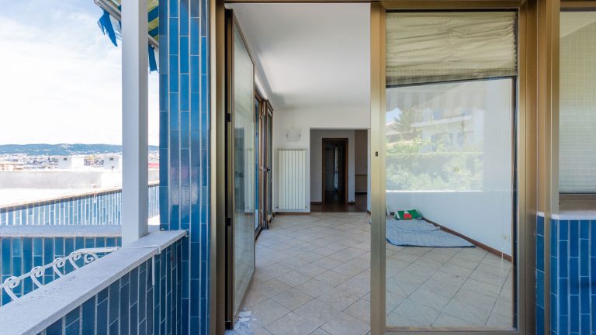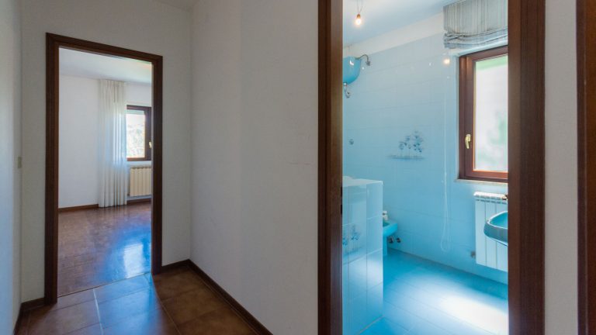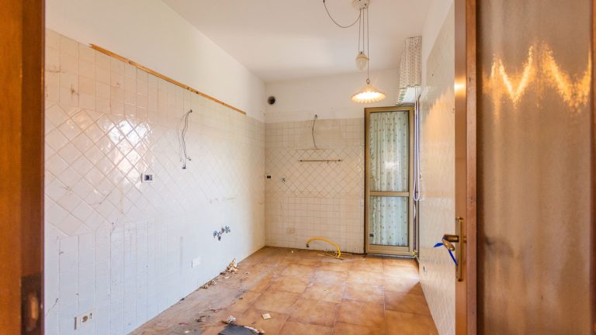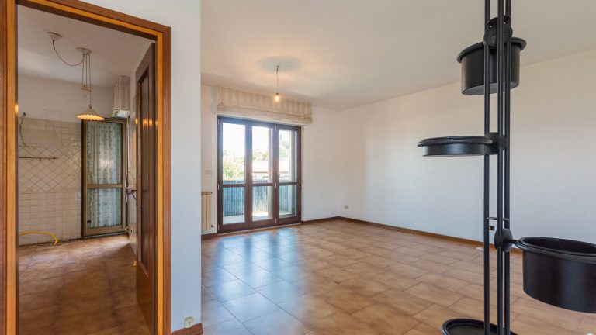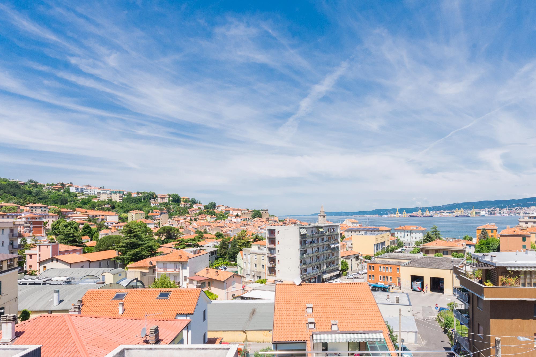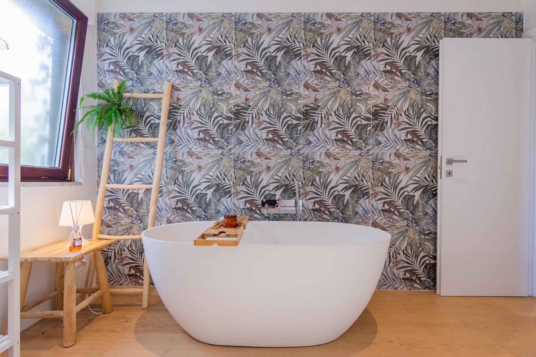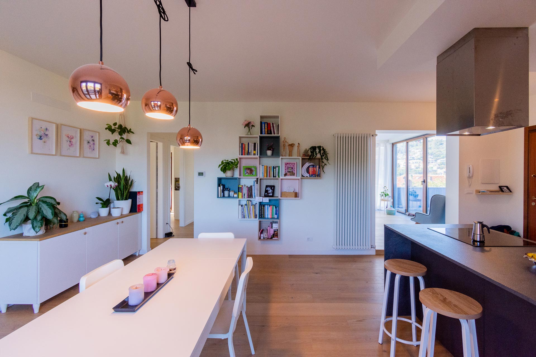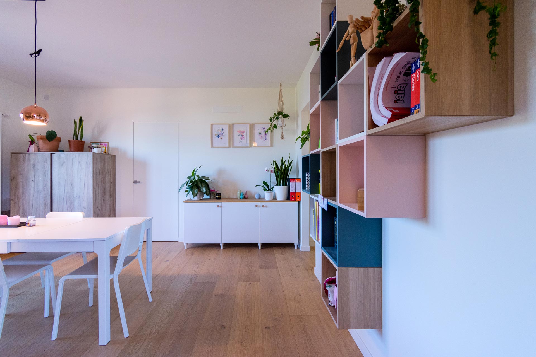Listening to the client to make the property their home.
panoramic apartment
Our client purchased a 120 sqm loft in Muggia, a small Istrian-Venetian village a few kilometers from Trieste. In its original layout, it did not make the most of its potential, especially in the most beautiful part of the home, the area with the terrace overlooking the gulf.
Among the client’s wishes were a living area with an island and an American-style refrigerator, and a larger master bathroom with a freestanding tub. These requirements led us to tear down walls and find aesthetic and functional solutions.
Let’s enlarge the bathroom
In the original layout, the master bathroom had an anteroom that the client did not want. We removed it to enlarge the bathroom, which we completely renovated with new tiles. Additionally, we ensured that access was possible only from the master bedroom.
The freestanding tub was brought into the house with a crane because it couldn’t fit through the doors. The prefinished flooring is the same throughout the entire house.
We enhance the spaces.
The living room was reconfigured so that the gulf of Trieste could be admired from the sofa. The living area was created by demolishing the kitchen wall, resulting in a single open space serving as both kitchen and dining room, where the client’s existing furniture was incorporated.
To accommodate the island with the stovetop, we constructed a lowered ceiling for the proper installation of the range hood.
Construction Details
With the same planks as the prefinished flooring, a step was created to continue the horizontal surfaces that connect the kitchen to the living room.
Due to the bathroom renovation, the master bedroom at this point only had access to the living area, but we did not want to highlight this aspect. The best solution was to modify the entrance of the bedroom with a flush door, discreet and unobtrusive, that does not impact the living area.
We used specific plasters to address the humidity problem caused by the proximity to the sea.


